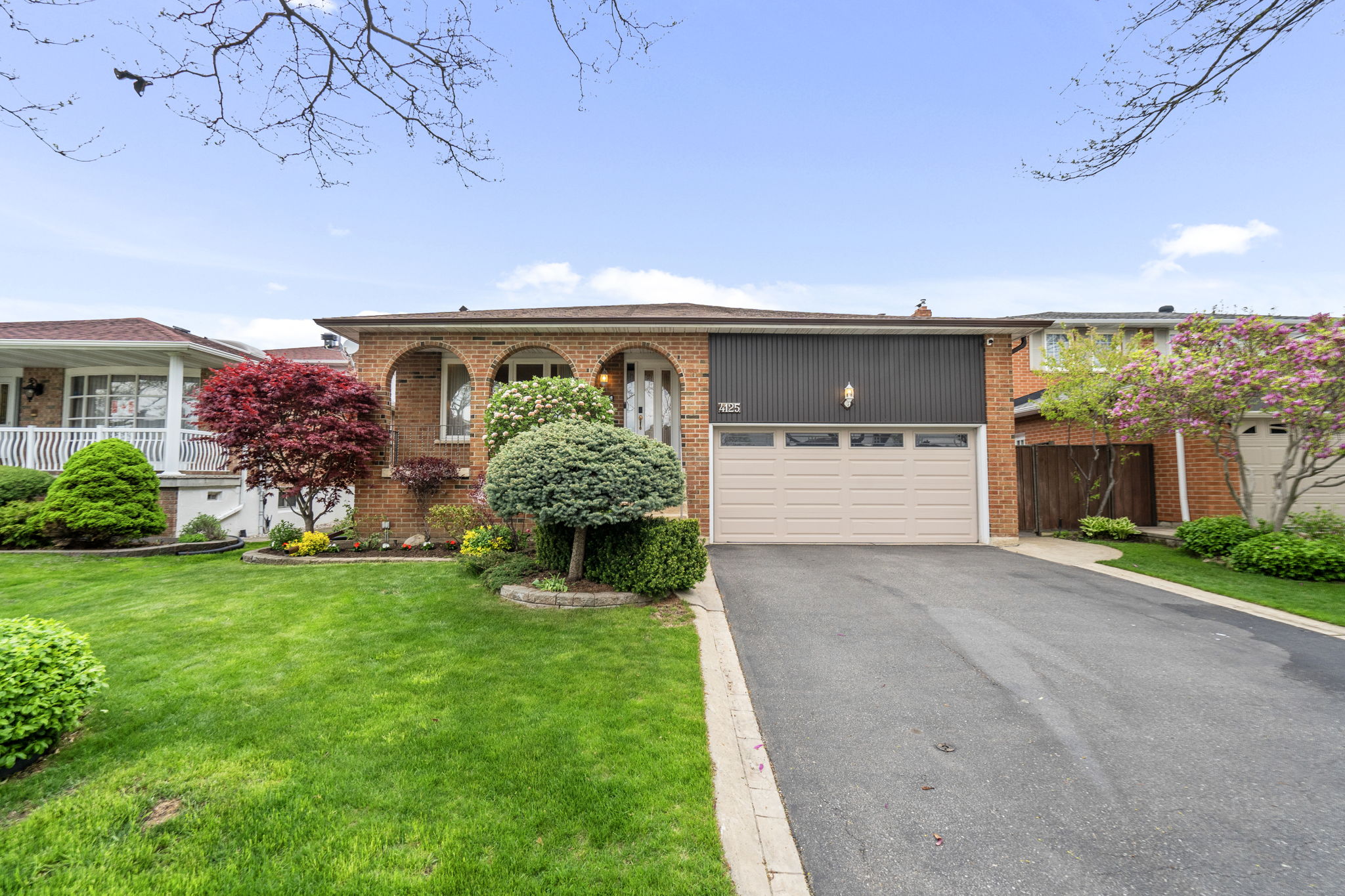Details
This Beautifully Maintained Detached 5 Level Backsplit Home Offers Approx. 2,000 Sqft + Basement, 4 B/R, 2.5 Baths & Spacious Living Areas With Hardwood Floors. 50 X 136 Foot Lot. Kitchen With Marble Island, Stainless Steel Appliances & Breakfast Area. Foyer With Skylight. Ground Level Features Family Room With Fireplace & Bedroom & Separate Entrance. Lower Level Includes Second Fireplace & Rec Room With Dancing Floor & Wet Bar. Two Cold Rooms. Fenced Backyard. Fresh-Water 16x32 Ft Pool (9 Ft Deep) With Pool Heater & New Liner. Oversized Shed. In-Ground Sprinkler System. Tankless Water Heater (Owned). Central Vacuum.
-
CA$1,249,888
-
4 Bedrooms
-
2.5 Bathrooms
-
4 Parking Spots
